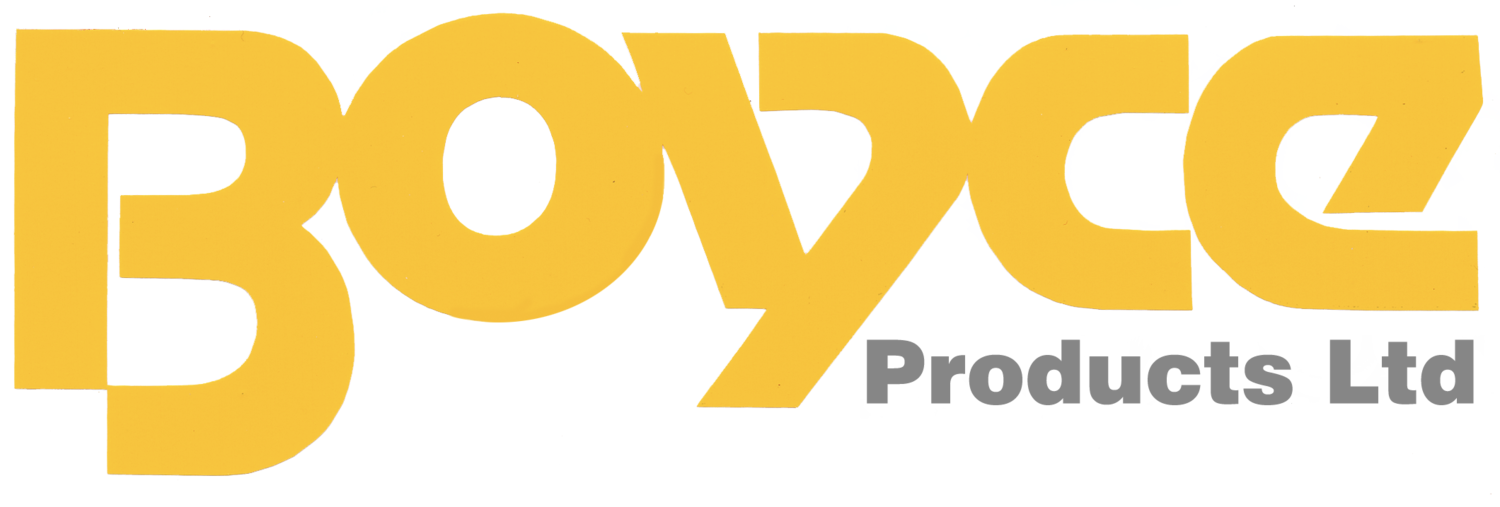Central Pacific Bank
Central Pacific Bank was formed in response to the struggle Asian-Americans faced, after World War II, to access capital. Over time they grew from serving a hard-working under-banked community to be one of the top four financial institutions serving all Hawaiians. We were engaged as a design-build—in partnership with Inver Consulting and Design Made—as part of a digital and physical transformation for the organization to better serve their customers and expand their reach. The initial project was to transform their main branch in downtown Honolulu. This required the development of a temporary branch to continue to serve their customers while they renovated the main branch and was part of a larger renovation of their downtown property.
We worked with the design team on the planning and design of the new branch with special consideration for modularity and re-use of the architectural elements from the first installation in the temporary lab branch to the final main branch space. For speed and efficiency the approach was to have the local contractor provide a white space—painted sheetrock walls, finished flooring and ceiling, lighting, and power and data stub-ups and then for all of the finish components—digital ambassador counter, ATM enclosure, teller bar, teller backdrop wall, lighting circle, manager office, and stair wrap—to be provided by Boyce Products.
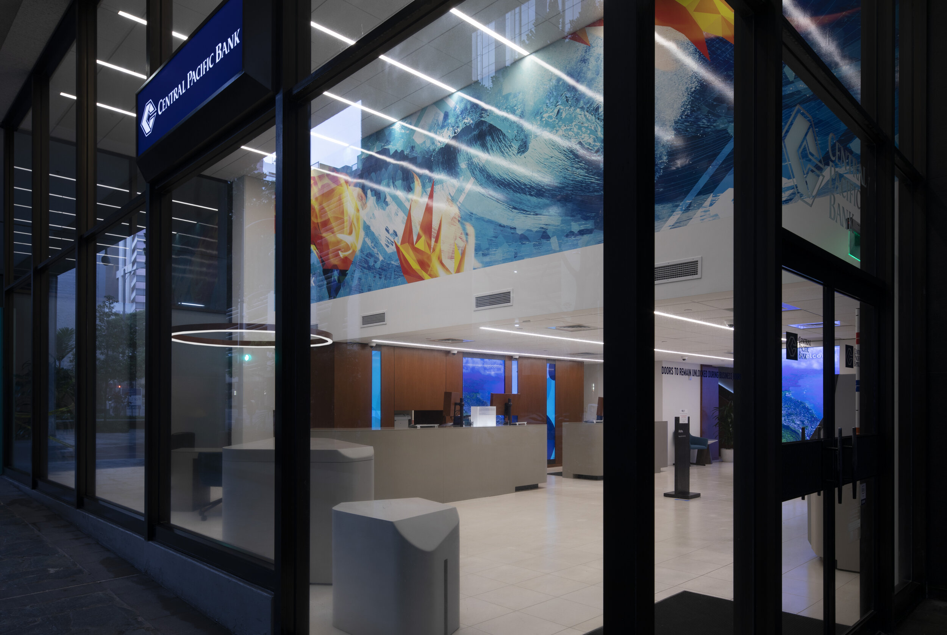
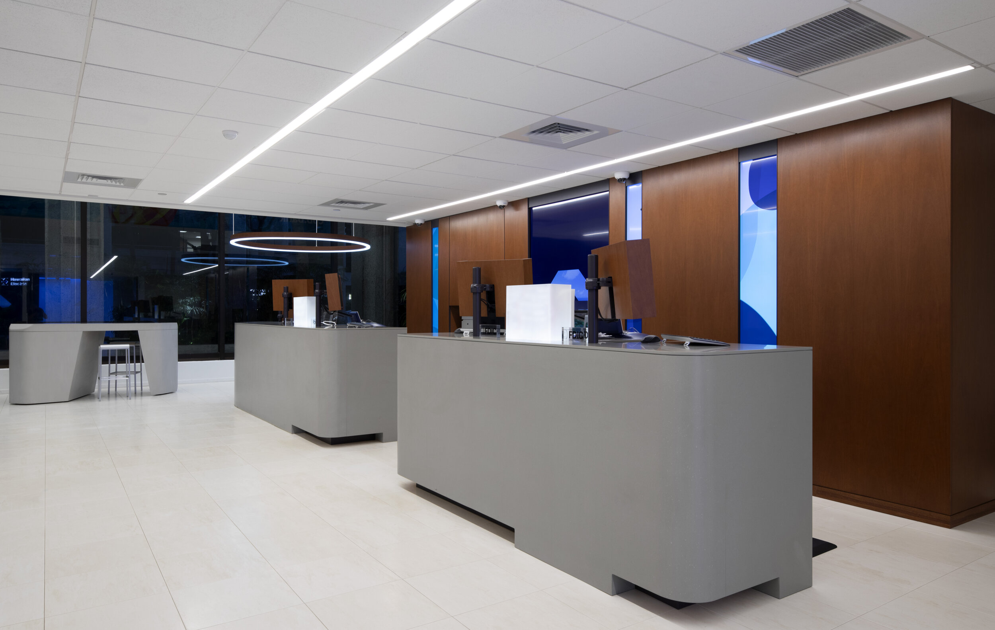
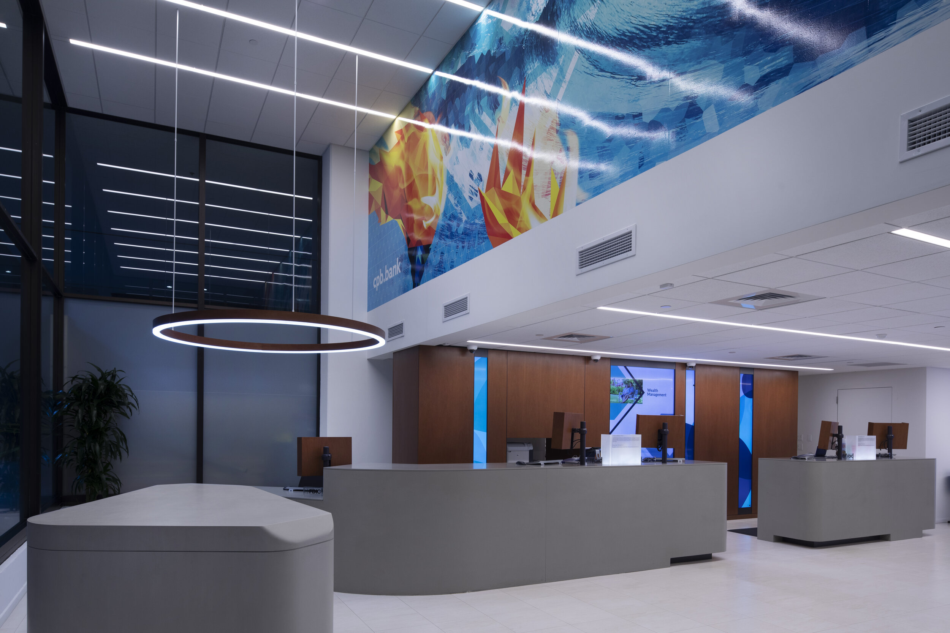
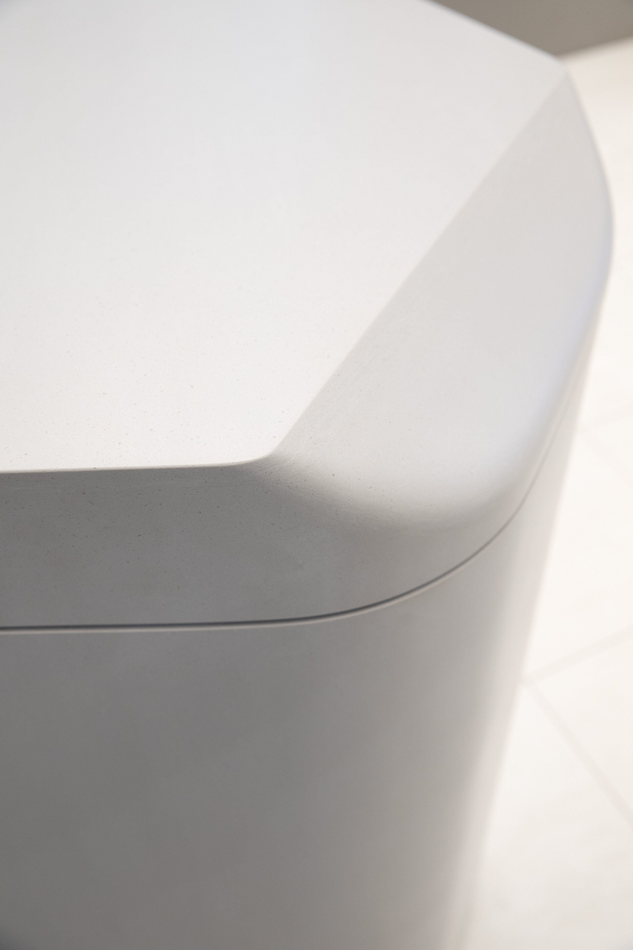
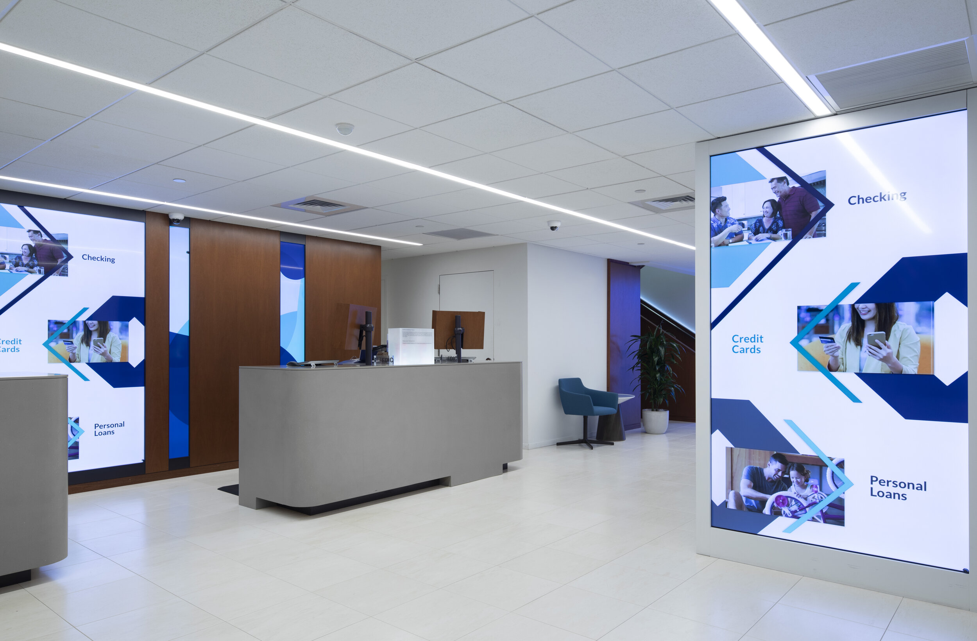
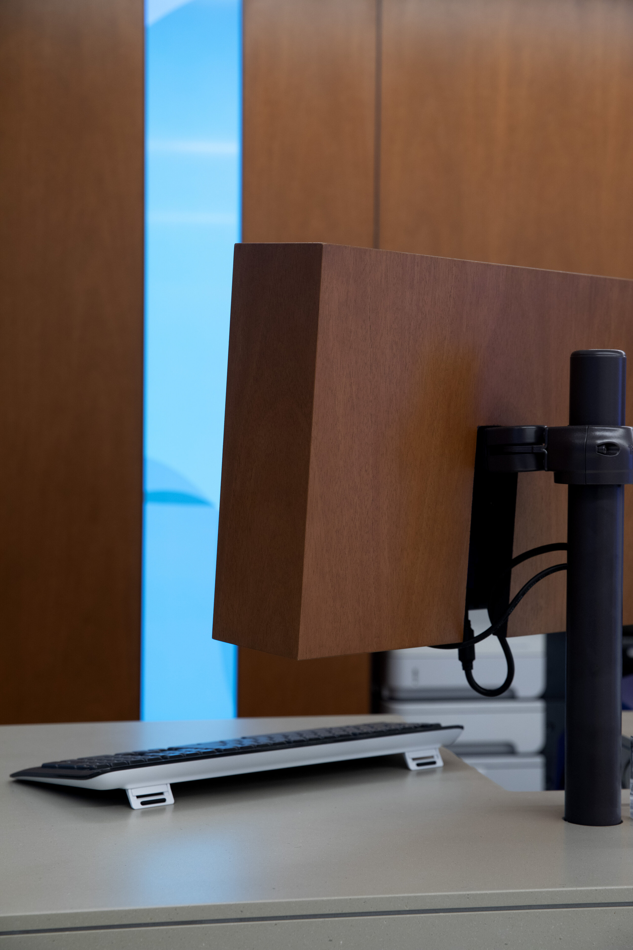
Assembly, Disassembly, and Reassembly
The project required an installation of an initial set of components in the temporary lab space, and then the disassembly and reassembly in the main space 12 months later. In the main branch some of the elements are expanded and slightly modified, one element being our BoycewalTM product for the manager’s office.
Two-phase projects can be challenging, especially with real wood veneer millwork. We worked with the design team to develop a plan for sourcing all the needed wood in phase one and planning the veneer layouts to ensure a consistent book-matched final product in both installations. The large teller backdrop wall was fully fabricated by our team and increases in height and width from the lab to the main branch; as well as doubling with an additional section of wall. This wall also has integrated media on the front-side and cabinetry and work space on the backside. We needed to engineer the structure, wiring, and final finishes to be easy to disassemble-reassemble as well as able to grow in size.
Another challenge was the design team conceived of the teller bar to be a unique monolithic continuous form with small cuts and reveals, and made of solid surface material. We worked with the design team to have an absolute minimum of seams, while allowing for the ease of disassembly and reassembly. The counter has soft rounded curves that are complicated to achieve with Formica solid surface, and our team devised ways to treat the entire panels so as to blend and minimize the surface effects from heating the material to achieve these curbed forms.
During the project Boyce opened an annex shop in Oahu to serve both Central Pacific Bank and Bank of Hawaii clients. Our local team in Oahua served as client-liaison and project manager for the design-build partnership and oversaw construction and installation.
We specialize and refer to this type of projects as an "experiential environment".
An international firm utilizes this space for sales and marketing in studio-like setting for launching and monitoring their products and world markets.
